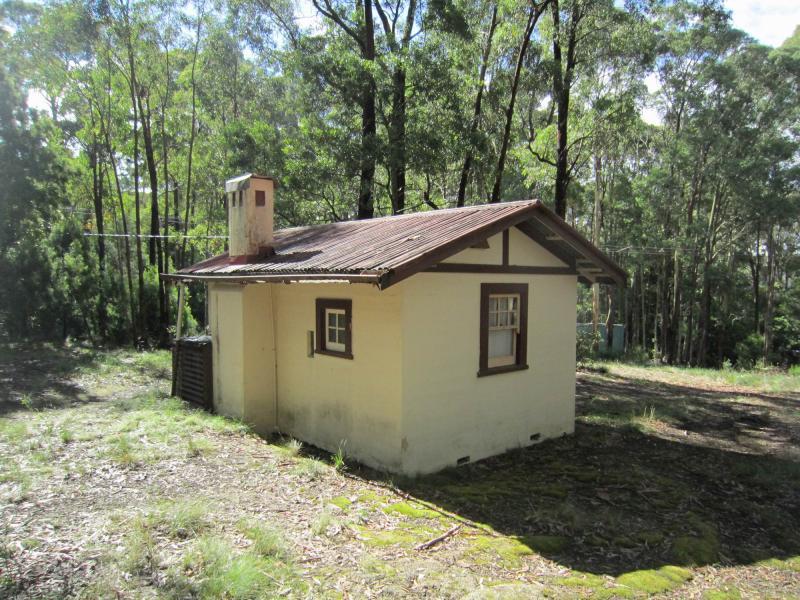SOME EARLY HISTORY ON THE ‘DOLLS HOUSE’, 10 Wall Street, BLACKWOOD.
The History and Pioneers of Blackwood, Victoria by Margot Hitchcock, Historian for the Blackwood Historical Society. August 7 2020· Copyright.
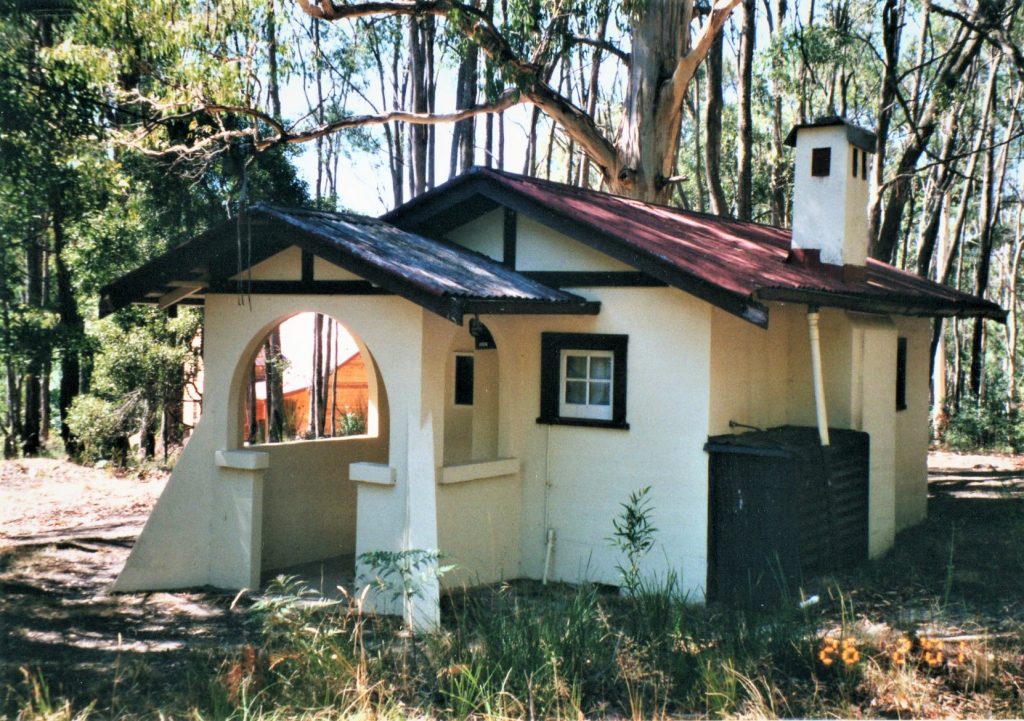
The ‘Doll’s House’, Blackwood. Builder of the Doll’s House, Mr. Ern Theisen, and info told to Margot Hitchcock via a tape recorder to the Blackwood Historical Society in 1977.
‘Mr. Theisen first came to the Blackwood area in 1928. He bought a baby Austin car and never had enough money to fully pay for it, so his elder sister Ethel Theisen who he eventually built the house for lent him 100 pounds. The Austin cost 198 pounds plus 4 pounds extra for the spare wheel at the back. The depression came on and Ern was having trouble paying his sister back and as he had already built a home down further on the point (Golden Point) his sister said she would like a house like that herself. So Ethel offered Ern 4 pound a week if he can up and build a house for her.
In 1929 Ern came up to Blackwood and obtained an acre of land overlooking Golden Point on a Miners Right. He built the house for his elder sister Ethel Theisen. Ern proceeded to step out 200 paces each way, but he stepped around a Blackwood tree because he wanted to include that in the land. Later on when the Lands Department took it over and surveyed the land they missed out the Blackwood tree so Ern had to change his fence to suit that. So Ern drew the plans out to suit his sister Ethel who was a spinster and was very artistic.
Ethel wanted something so she could come up to Blackwood and have her own pictures in it to her own taste. Ern had worked in a joinery works and ordered the timber and cut it up to his measurements and dressed it all at the works. Then Ern ordered a truck to bring up the timber and a load of cement plus the iron for the roof, the barge boards, spouting and the floor boards.
When asked questions about Ethel and why the house was built so small Ern said Ethel was about 5 ft tall, and had a nice figure and where Ern was dark she was fair. Ethel only used the house as a holiday house coming up for weekends and holidays.
When asked where the design for the house came from Ern said it was the fashion of the 30’s with the buttress’s and he only had so much room for kitchen and bedroom and she wanted a porch and being a joiner in the building trade, there were plans coming in all the week. Ern virtually designed the house himself. The porch and the door made the house different from just being a log hut.
To build the house Ern had to have water to make the concrete, and aggregate for the walls. So he built a shed and he used some of the roofing timber to hold the roof up and used some of the spouting to collect rain water into a 40 gallon drum. He had the loan of a 40 gallon drum made into a concrete mixer with a handle on the side and a gear box from an old car on the other end of it. He set that up and put the baby Austin car on blocks and took the wheels off and reversed the brake drums so that they made a double pulley on one side and put the wheels back on the other side on the ground so they couldn’t turn around and used a leather belt from the axle of the car to drive the pulley on the gear box to drive the concrete mixer. When it was all mixed up he would open a door and drop it into a bucket.
To get the aggregate, there was an old identity called Mick Hayden and he had the contract for the Cobb & Co. Coach for the mail from Blackwood to Trentham and he also did carting around Blackwood. Bert Cann whose mother ran Blackwood House, also used to drive the coach and also drove the dray and with two horses so together they brought a number of loads of gravel from the Lerderderg River and dumped it up there. But this gravel wasn’t suitable for concrete as it was 50% sand so he had to make two screenings and shovel all the gravel and separate the sand from the stones and make a suitable consistency for the concrete to make the right mixture.
When Ern dug the foundations he had a friend called Reg Wall who lived near his own house and Reg used to come up and help Ern go around all the old buildings and Miners huts and collect all the bed iron and bits of cable and iron lying around. They also collected Quartz stones and laid them in the foundations. Then he used some pieces of flooring – three pieces of flooring each side that he made into boxes that could lift up, right around the building in one go then he’d start the machine up and pour the concrete mixture about eight inches high and finish each night.
The joinery came later and Ern made that himself. Ern built the kitchen cupboards so that everything was convenient with a window in at the wall and a stove. Also a door that dropped down and when you lift it up it comes from up underneath the floor to keep the butter cool. Ventilators were placed around the bottom wall above the wooden floor. When Ern had the outside built he went down home and made the furniture in the joinery factory in his spare time in the weekend. Ern then brought the furniture to Blackwood on the roof of his baby Austin car. But the truck could hardly get to Blackwood because the roads were so bad and got bogged a few times.
He said that his wife had to get out of the car and push it out of the ruts up the big hill there. (Long Gully) The main road from Blackwood to Greendale was full of culverts and every culvert was full of water and you couldn’t get up any speed because of the dip in it.
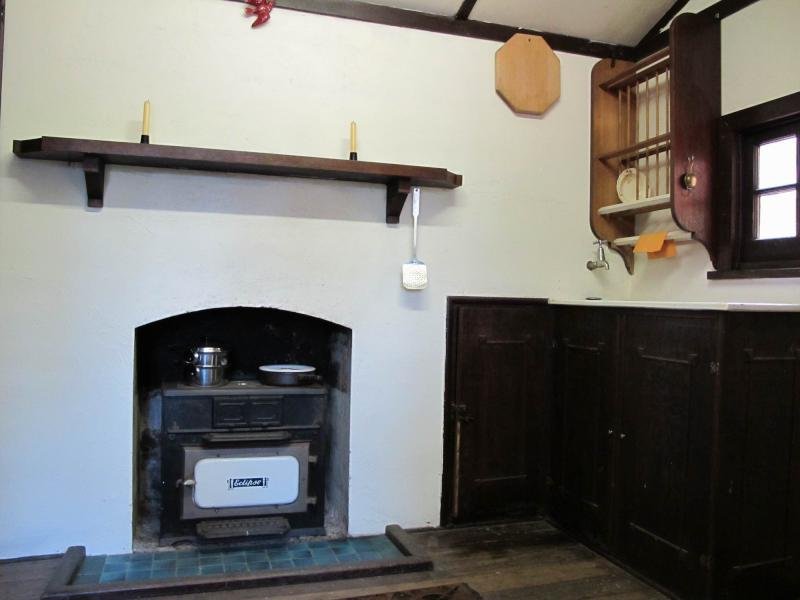
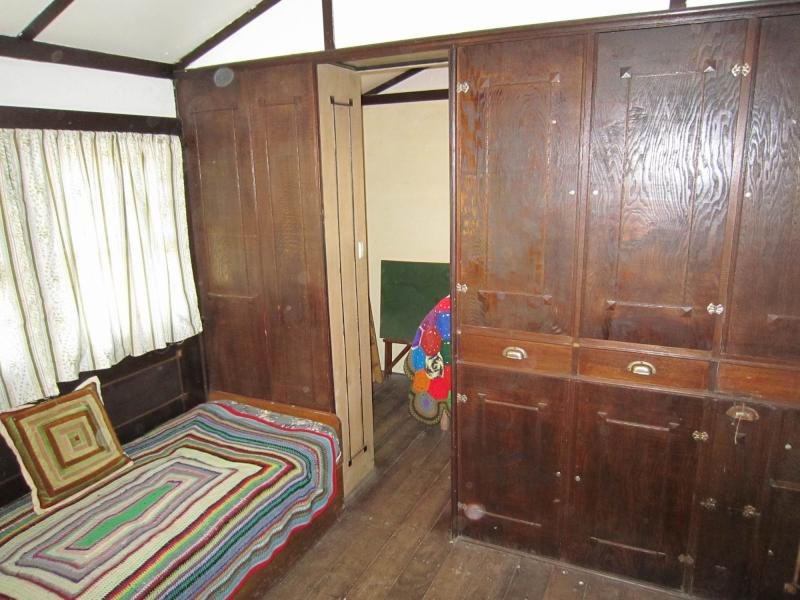
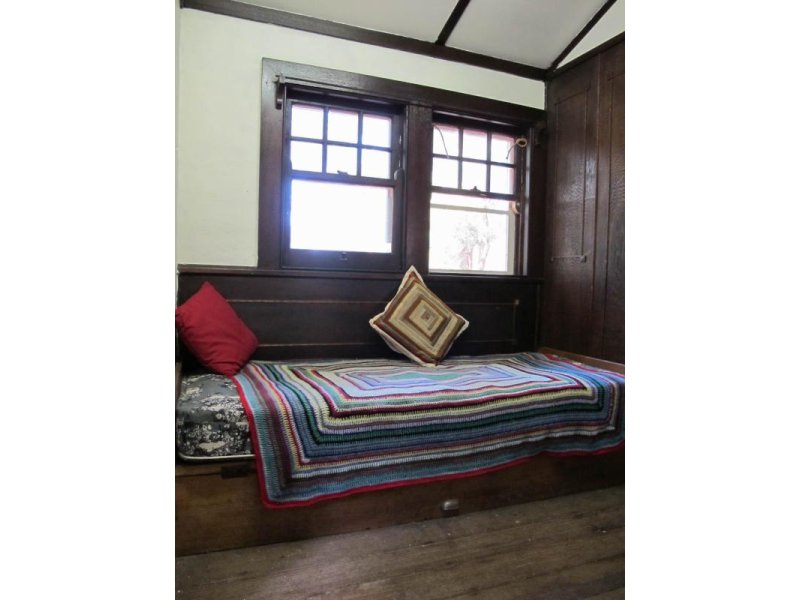
Besides Reg helping, there was Reg’s sister Millie, and because he was working in the winter time he’d finish late at night Millie used to send her younger brother Bill, with a hot dinner up for him so he didn’t have to cook it. So Millie and Reg were instrumental in helping to build this building too. Reg spoke to Millie the night before he made this tape and invited her up to Blackwood because he was on his own in the car but she had other things to do.
Ethel died 2 years ago (from when the tape was made – ie.1977) and she would have been 80 yrs old when she died.
In those days if you wanted to build a house they just built log huts and by the time they got up to head height they got tired of building so they started to put the roof on straight away. Since windows were hard to put in they didn’t put many windows in. Later on when people like Mr & Mrs Jones came (Jessie Barnes’s parents) they bought these log huts and then they thought they weren’t high enough to put in a floor and so they had that trouble.
Ern then showed a plan that he drew up for his sister which was showed to the Historical Society members.
A wash basin in the corner of the bedroom had an outlet to the outside. In the front window in the porch he designed it to take a fish bowl with the outlet going through the wall coming out through one of the buttresses.
Ern also built a cubby hole in the roof to store things up there. The bed was a folding bed that went up against the wall for a visitor. The table was built as a drop table so that it didn’t take up much room. There was a wall rack to store the dishes in, a 40 gallon tank with a tap inside for the sink and also a door down below to take the wood from underneath the tank stand so that you didn’t have to go outside to get the wood. A front and back door mat which the locals reckon was wasted up here.
The wooden floor was cleaned up and polished. The furniture, the bed and all the fittings Ern made himself. The house was finished about 1933.
Copyright and courtesy Margot Hitchcock and extract from her next book – ‘The History and Pioneers of Blackwood’.
